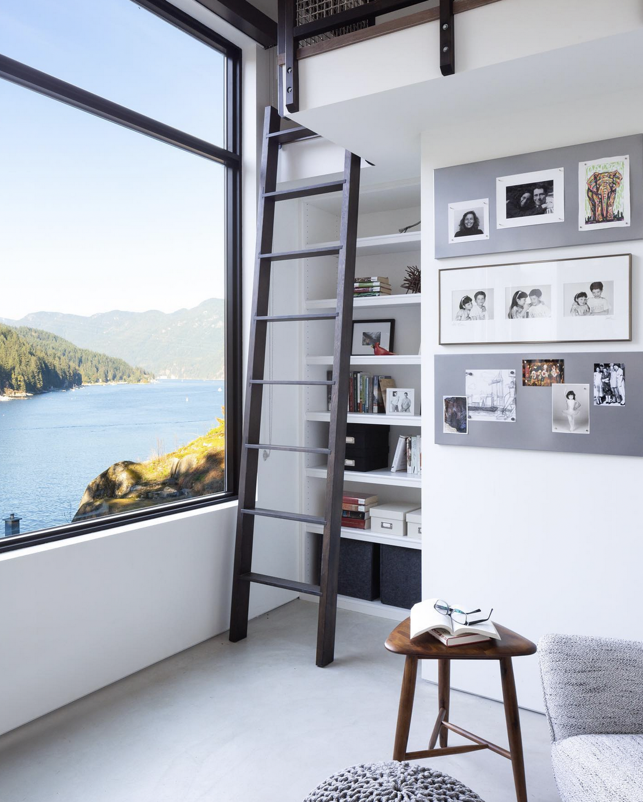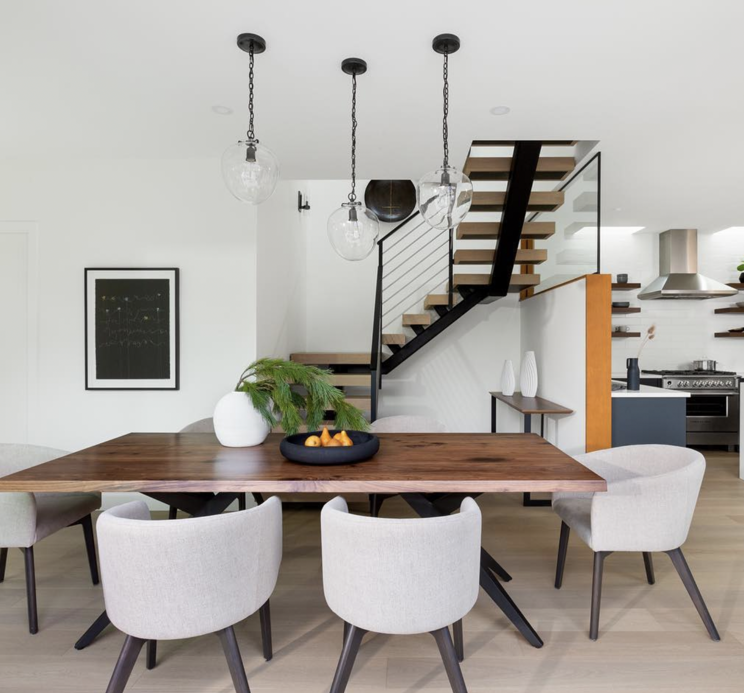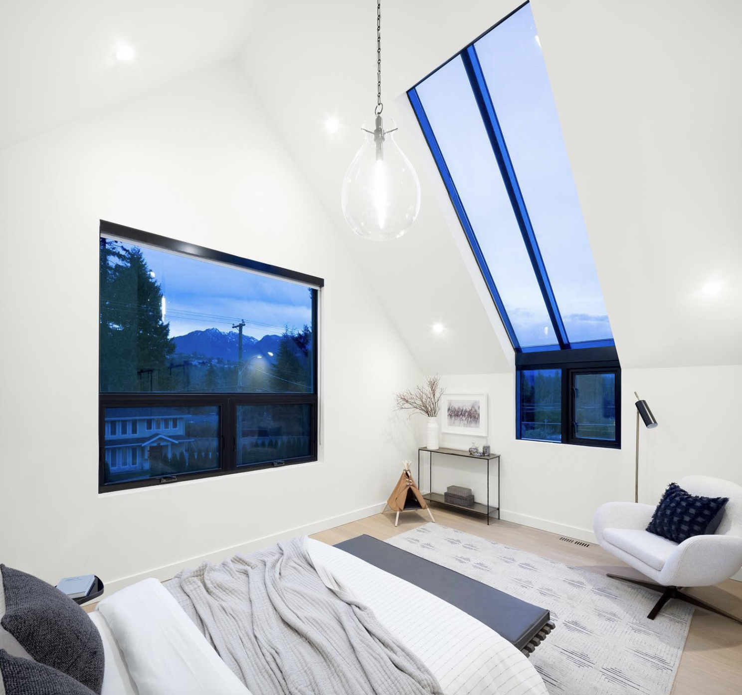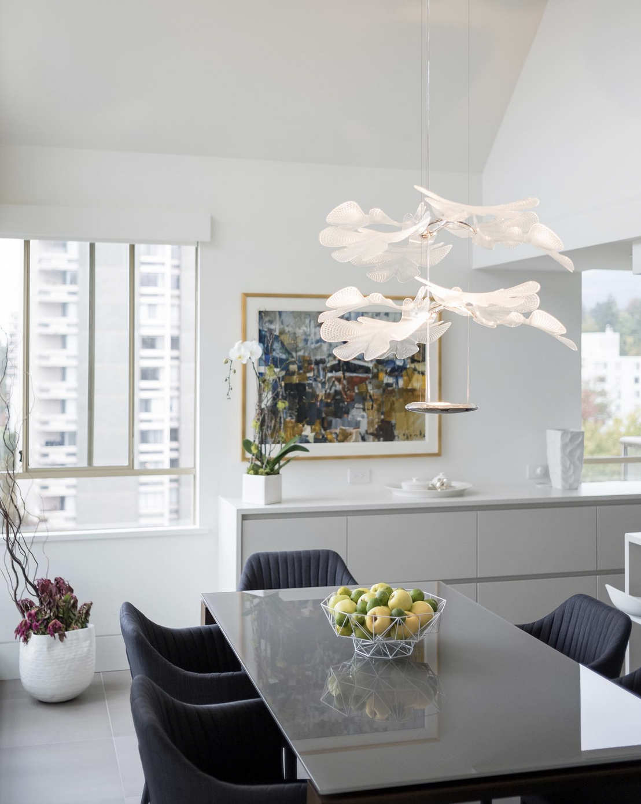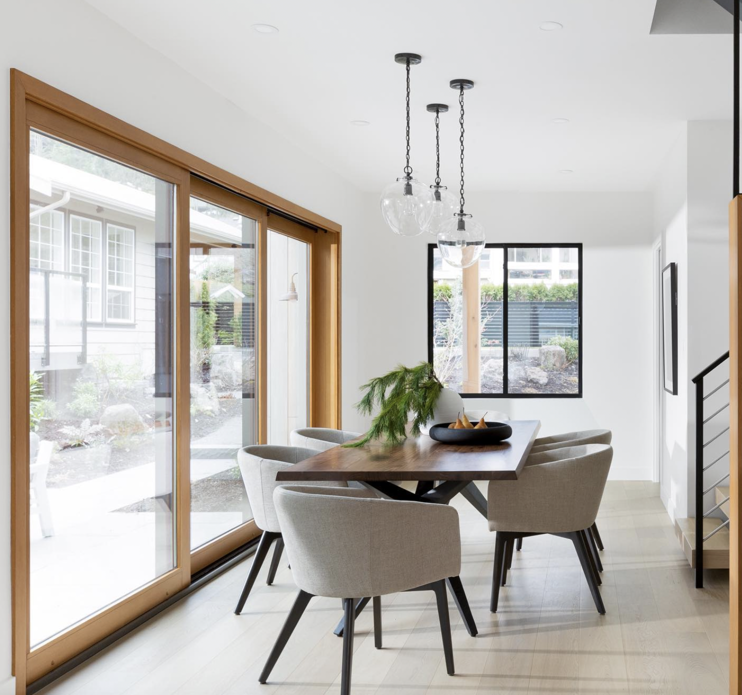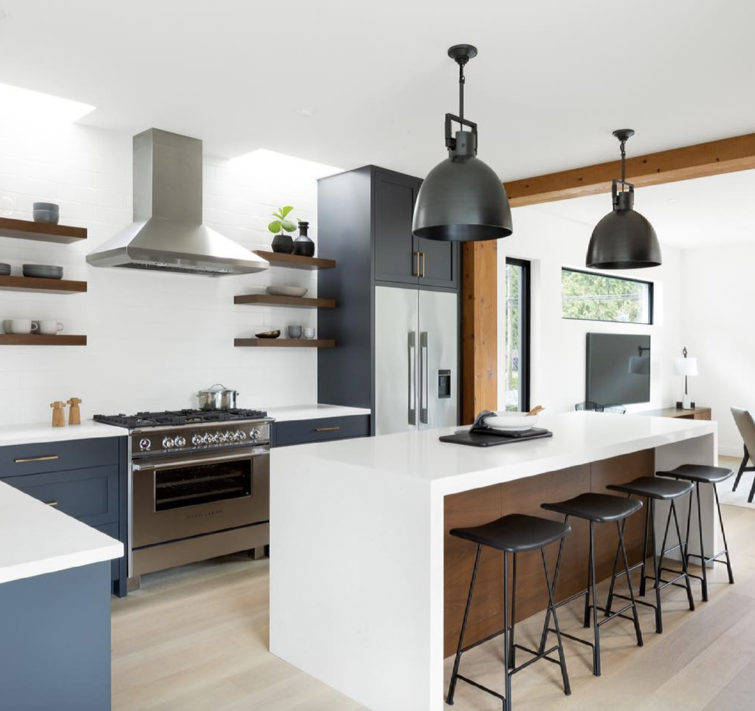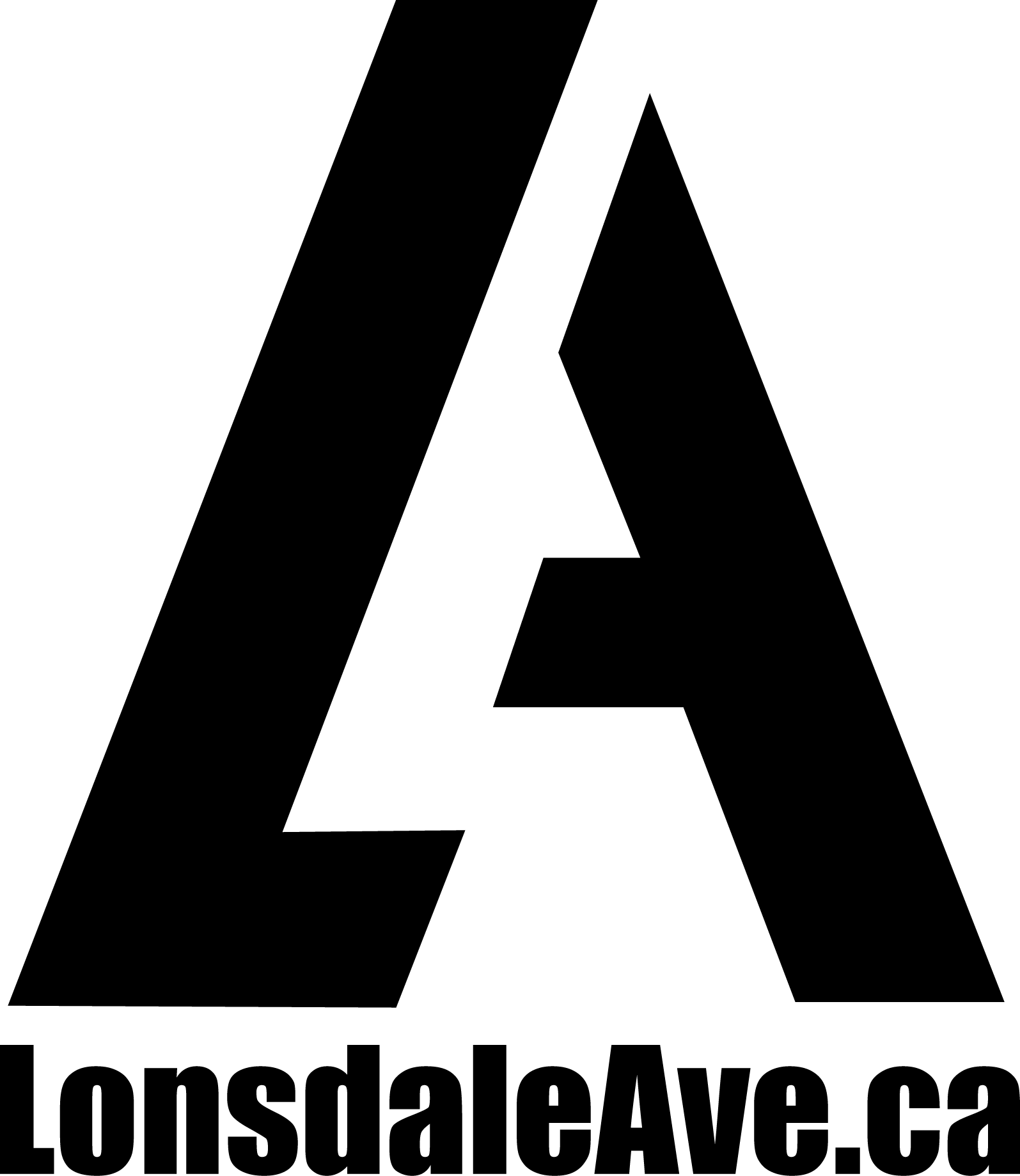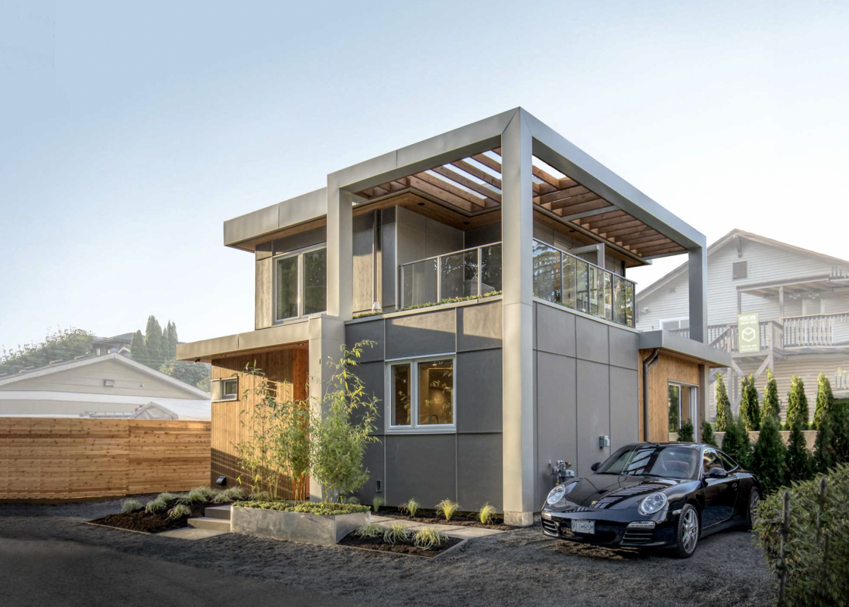In this article, we get to chat with the team at Synthesis Design and ModCube, to learn about their 30 years of being in business, how the company got started, what’s happening now and how you can work with them to design your ideal housing situation. At the end of the article, you can click through to their contact information and read their online reviews.
The value here is that the stat quo for housing development on the north shore needs to be reconsidered given the land available is limited, and costly, and maximizing usability with minimal square footage is now more important than ever. The good news: prefabricated modular laneway coach houses are now very much a thing in West Vancouver and North Vancouver, as a result.
| How did you get started with your business and what do you like about operating in North Vancouver? |
| Founded in 1992, Synthesis Design Inc. is a talented and dedicated team of designers that specializes in residential projects from renovations and additions, to complete custom home and interior design. Principals Lynda and Curtis Krahn established Synthesis Design on the North Shore because of the design challenges found on most lots. North Vancouver has many creek-side, cliff-side, or oceanfront properties that pose many municipal and design challenges, and this has driven our firm to execute the best designs possible and push the boundaries with what’s possible. |
| What are the residential housing products and services that you offer to clients? |
| For over 30 years, we have partnered with clients to create high-quality custom homes, additions, renovations, and interior design projects. Our team of experienced designers and project managers have the creative and technical expertise to manage all aspects of the design process from ideation and creativity, municipal coordination and consultation, development permit, development variance permit, board of variance, streamside, subdivision, rezoning, and building permit application, through to overseeing the smallest details of the project on-site. |
| What makes your business different than similar businesses in your industry? |
| Synthesis Design is a client-focused residential design firm, dedicated to creating value through our projects and strengthening our growing communities over the past 30 years. Our team of experienced designers and project managers have the innovative and technical expertise to manage all aspects of the design process, and approach every project with the focus on each unique client, their lifestyle, and their needs. Our experience has proven the best design comes from diverse perspectives, collaboratively interpreting our client’s wish-lists while providing strong leadership and guidance. Our design firm is a collaborative mix; the brainstorming of ideas, concepts, and practical application is how we function. Our focus has been on designing smart, sustainable homes, with a constant push towards progressive construction methods including prefabrication and modular. We are now refocusing to help solve the housing crisis. With our varied body of design work, including custom homes, laneway homes, renovations and additions, and interior design, we have taken what we have learned and are now focused on new housing options for the health and resiliency of our communities. Our pursuit is towards innovative housing typologies that help our community through simple, yet diverse forms of living that offer people affordable and sustainable living solutions. We recognize our shared responsibility to the planet and to one another, and are working towards a better future globally through focused efforts locally. |
| If our readers want to work with you to design their housing needs, what is the best way for them to do so? |
| Contact us at 604-980-2087, or email info@synthesisdesign.ca |
| Lastly, is there anything else you might want our readers to know about you or your business? |
| MODCUBE: predesigned series of laneway homes. MODCUBE is our answer to the growing housing crisis. By utilizing existing single-family lots to densify our neighborhoods, we enable people to live, work, and grow in the community they love. Our goal with MODCUBE is to provide people with more; more options to downsize while remaining on their property, create more housing for adult children or aging parents, or have an additional source of income through renting. MODCUBE can mean different things to people at varying times in their lives, however, one thing remains constant: MODCUBE makes more possible. Our dedication to the relentless pursuit of designing innovative and progressive housing typologies for the betterment of communities led us to build our first MODCUBE in 2018. We are reaching out to cities and communities throughout Canada and the USA to address the need for innovative housing through laneway living. We are excited to see this moment become a movement and see more folks embrace laneway homes as part of a more healthy, sustainable, and fulfilling way to live. |
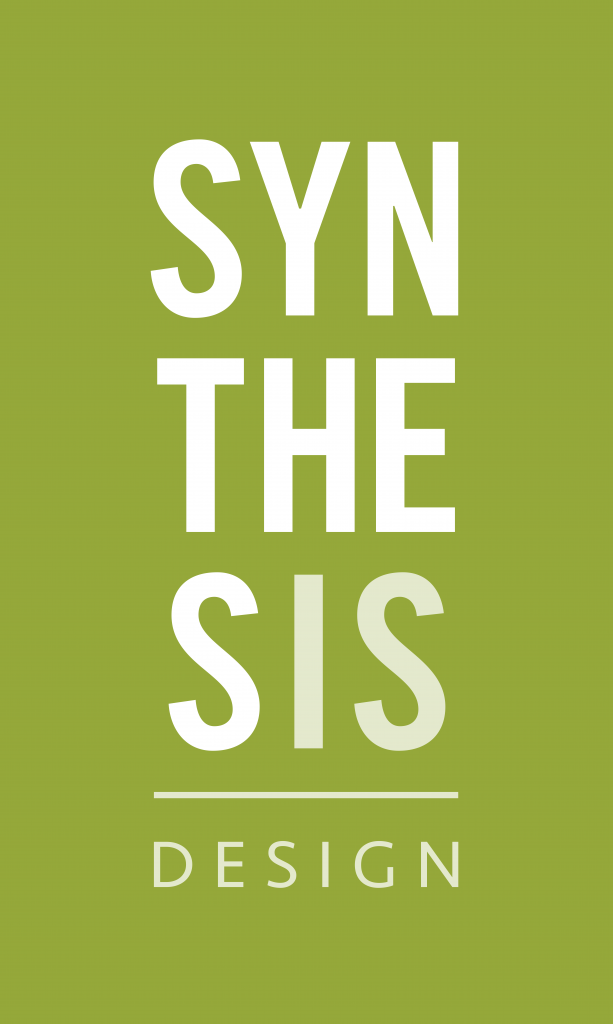
For more info visit the Synthesis Design website or the ModCube website
Questions can be sent through info@synthesisdesign.ca and 604 980 2087
Connect with them using Instagram and Facebook social media apps
The office location is 258 1st Street East in North Vancouver
Photo Gallery of Projects from Synthesis Design
