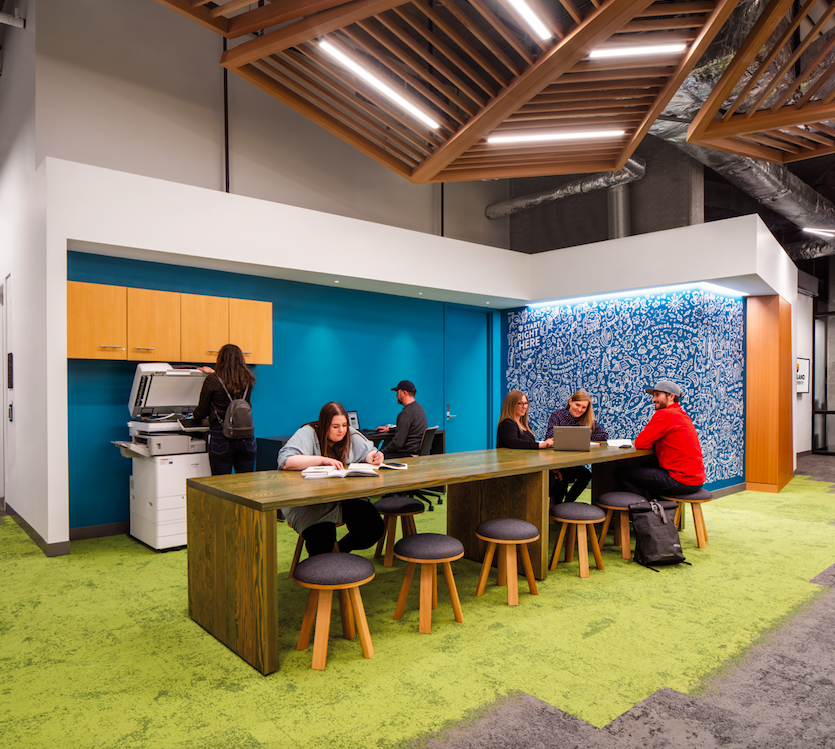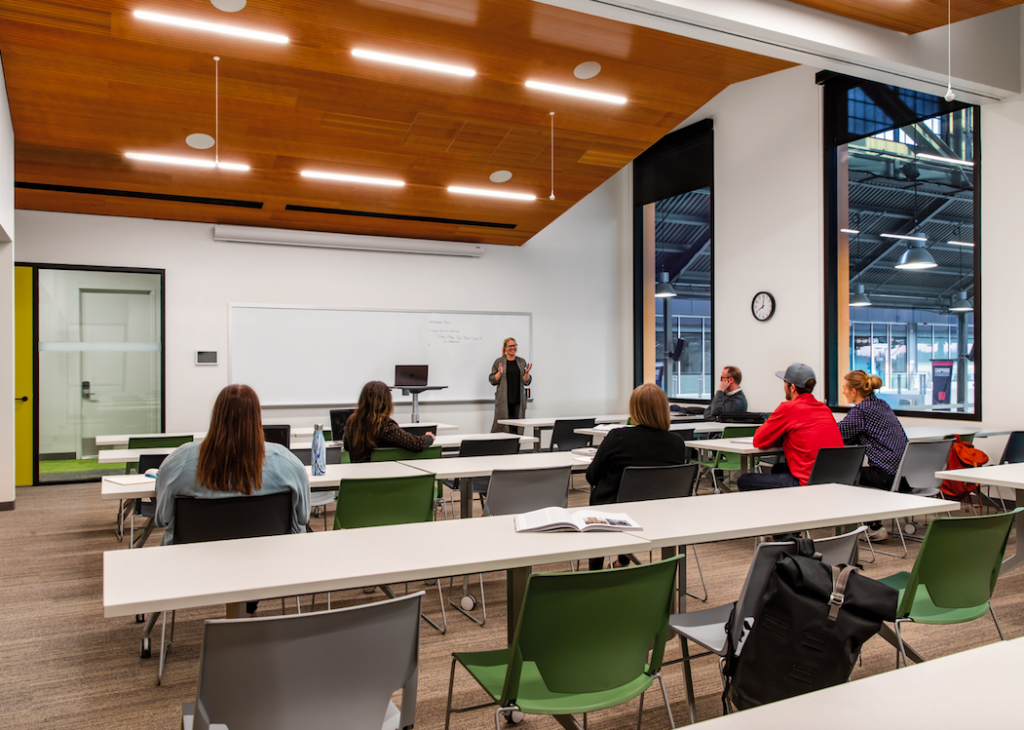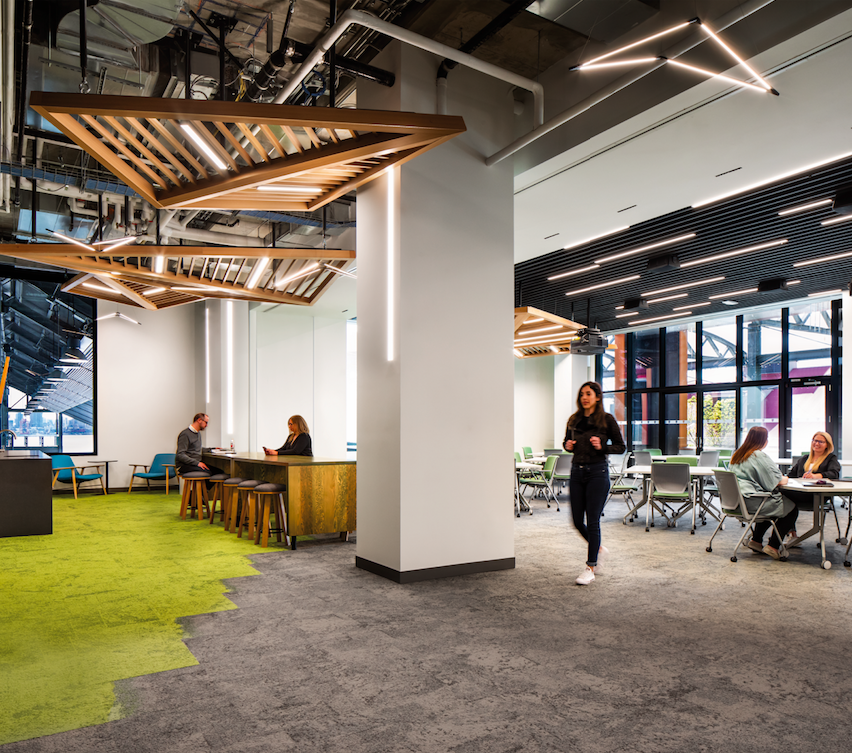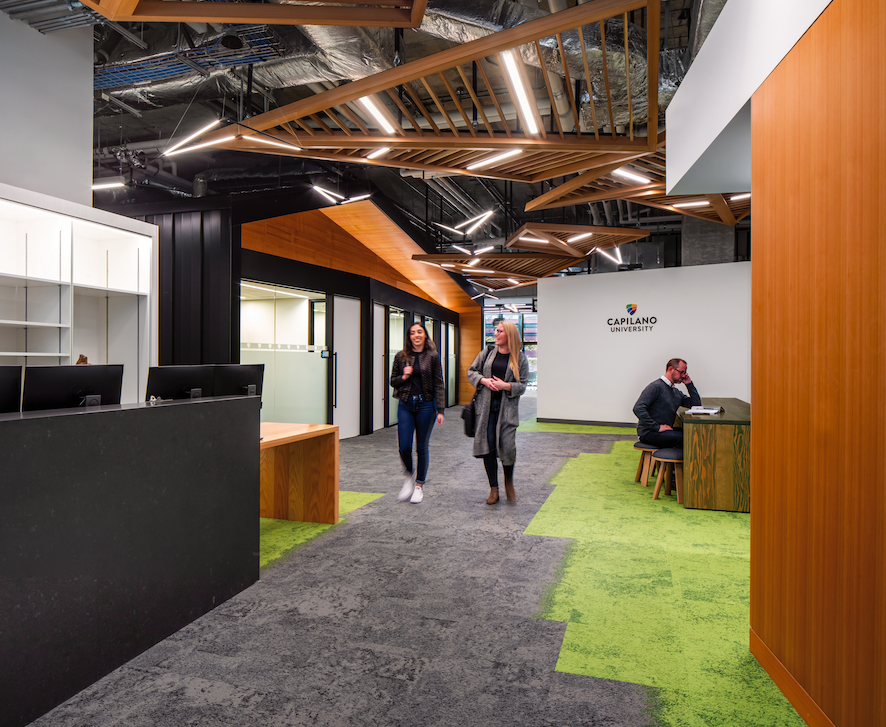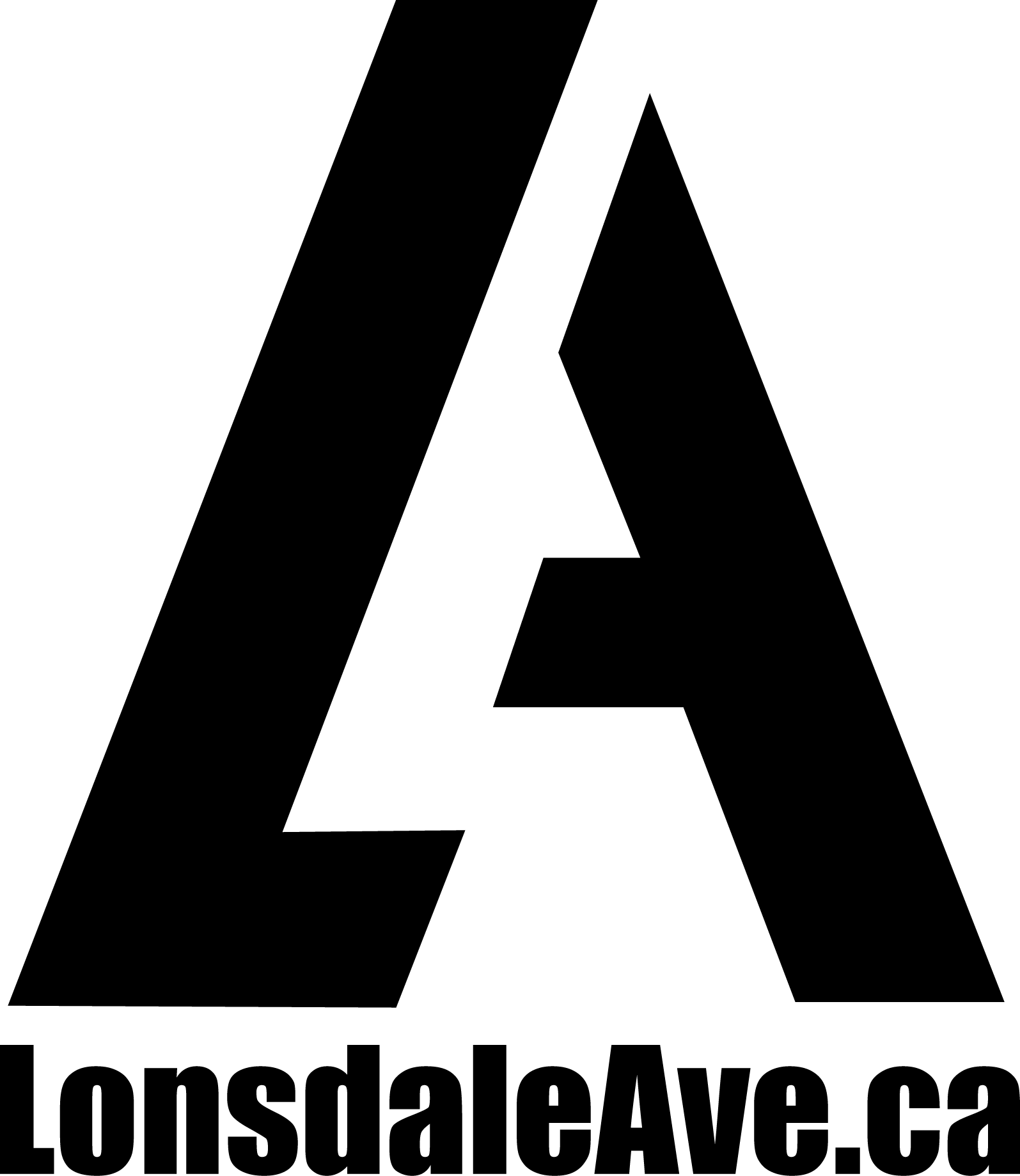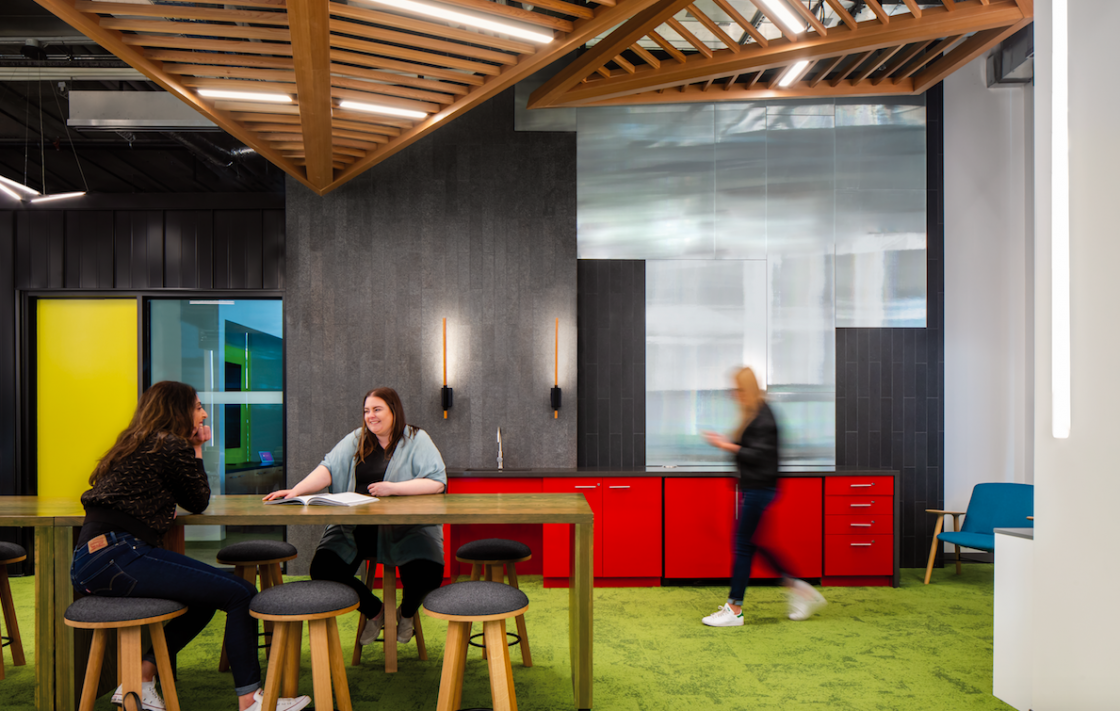Everything functions better with sound design and that definitely comes to the forefront when you talk about real estate development and space usability. Combining thoughtful materials with good lighting can add to the morale of the people using the space while maximizing efficiency as a result of happy people who love to be there.
In this article we get to chat with Sara Remocker who is the Associate and Senior Interior Designer at DIALOG Architects to learn more about what they did at the new Capilano University Shipyards aka CapU Lonsdale campus. Working with the concepts of nature and high well-lit ceilings to make it feel open and airy.
What were the inspirations behind the designs at the new CapU Lonsdale location in North Vancouver?
Integrating nature into CapU Lonsdale was a logical and natural solution to Capilano University’s request to create a satellite campus space that had its own unique identity but was still connected to the wooded main campus. The design team chose to do that by exploring the metaphorical connection and experiences between a journey through education and an adventure in the nearby forest. That approach enhances connectivity and well-being, and informs the spatial qualities inside to mimic those outside.
How did you go about selecting the materials and colours that are now used in the space?
The idea of bringing the forest inside the building takes many forms. The concept is guided by a dynamically coloured flooring motif through the space, representing the educational journey that people take upon entering the building. The grey carpet symbolizes a path well-travelled, while the green is nature untouched. Overhead, large wooden ‘leaves’ suspended from the ceiling form the tree canopy, and guide people along the path. ‘Bird’ lights swoop playfully in and out of that canopy.
Support spaces such as the welcome desk and administration offices – the ‘trail head’ – and the Centre for Student Success – the ‘lookout’ – are easy to find. A territorial acknowledgement for the five First Nations on whose land Capilano campuses sit is located beside the welcome desk. The ‘longhouse’, inspired by a backcountry hut, features faculty / student and multi-purpose rooms as well as two formal boardrooms that can be opened into a single environment, and offers shelter to those who need it. In the ‘forest clearing’, the two largest classrooms can be converted into a conference room or event space.
The ‘waterfall’ bar, clad in local stone and textured glass, reflects falling water. At its base are collaboration and study tables stained to emulate moss after a West Coast winter. Red highlights, reminiscent of classic enamel camping equipment, are incorporated in the millwork.
What kind of feeling and emotion do you hope people feel when they enter the CapU Lonsdale building?
This new urban campus, in the heart of the Shipyards District, had to be welcoming and inviting to students, faculty, and the community. Creating a transparent and expansive entryway to the space, with destinations that were clearly visible, promotes a sense of comfort for visitors while simultaneously facilitating pathfinding and orientation. We designed for inclusivity and diversity, and expressed that through local First Nation carvings, integration of natural and contextual materials, and a fully accessible and universal design.
The decision to integrate nature connects the two campuses and stays true to what makes CapU unique. The different qualities of nature seamlessly overlap and interact with each other, forming a layered environment that is inspiring and evocative, enhances connection, and promotes progressive and flexible learning.
How does being green and energy efficiency play a factor in the overall design?
Sustainability is very important to both Capilano University and DIALOG. Fortunately, DIALOG’s mechanical engineering group is highly skilled in sustainable design and worked closely on the project with our interior design group. The team was able to implement a number of environmentally-responsible design strategies and building systems into CapU Lonsdale.
The team’s approach to sustainability on this project considered both building systems and performance, as well as the health and well-being of occupants. Lonsdale Energy Corporation (LEC) supplies the building with heating and cooling through a single hydronics loop. Combining high-efficiency natural gas boilers, ground-source heat pumps, heat recovery from building cooling, and solar thermal panels has resulted in performance efficiency that far exceeds building standards. Integration of heat recovery units with enthalpy wheels allows for independent temperature control in each room. Automatic low-flow plumbing fixtures provide a touchless experience while minimizing water usage at the same time.
The integration of high-efficiency LED lighting and a digital lighting control system with occupancy daylight harvesting, dimming, and automatic shut off results in a lighting power density 35% below ASHRAE 90.1 2010 standards, which in turn reduces energy consumption and operating costs. Integration of flexible walls and careful planning provides access to natural light in all areas of the space, decreasing the reliance on electric lighting.
Sourcing local and contextual materials suitable to the specific environment and application reduced the carbon footprint of freight, while also ensuring the space’s longevity. Mostly local Canadian lighting manufacturers were specified, along with regionally-sourced natural materials such as western cedar and basalt stone.
Within the company how does the corporate culture manage injustice and equality?
DIALOG is taking a strong stand against injustice and inequality. We are committed to listening to the many important voices out there and learning how we can do better. We are currently having meaningful conversations in our studios about the issues, which we take very seriously, and are exploring them both internally as well as in the context of local and global communities.
We are looking at a number of measures to implement across the practice, including mandatory diversity, equity, and inclusion training for all DIALOGers, as well as a community outreach program to engage Indigenous, underrepresented, and under-served communities. We already have an Indigenous scholarship fund, and we are in the process of assessing its effectiveness.
We will continue to listen and learn how design can help address issues in those communities and share our passion for design as a tool for problem solving. This isn’t going to be a quick or easy process, but we’re committed to real conversations and deliberate actions that will ultimately lead to positive change – within DIALOG and the community at large.
What are some projects that you are working on across Canada for the 2020 calendar year?
DIALOG has a lot going on locally. We’re working on a major new head office for a confidential client on the North Shore, as well as the North Shore Wastewater Treatment Plant, plus new residences and a dining commons at Simon Fraser University, and a 10-storey mass timber office building in False Creek Flats. Things are busy in our Alberta studios, with the Calgary office just securing the design contract for the new Calgary Event Centre, which will replace the Saddledome. The Edmonton studio is working on the Gene Zwozdesky Centre at Norwood seniors’ care facility, among other things. Our Toronto studio has just designed the highly significant Centennial College A-Block Expansion building, which will be that province’s first net-zero carbon, mass timber, LEED® Gold higher education facility.
Outside of being a world class design business, what do you get up to for fun as a company culture?
Fun at DIALOG has changed a lot since we all started working from home in March. We used to do Fun Fridays at the office, which were weekly social events in our staff kitchen. We’ve got a very diverse staff in our Vancouver office, so sometimes people would do presentations about their heritage on Fun Fridays – Cinco de Mayo or Oktoberfest, for example. We’re trying to carry that on as much as possible with virtual Fun Fridays on Zoom!
Our teams are also starting to have socially distant get-togethers and picnics in parks around Vancouver, as well as group walks, in order to maintain some connections. Plans are underway for us to return to the studio this summer, and we’re excited about that!
Lastly, is there anything else you might want the community of North Vancouver and Canada to know about your business?
There are three things that people should know about DIALOG. First, CapU Lonsdale is just our latest project in North Van. DIALOG is also responsible for the Lonsdale Quay Market, the new Lonsdale Exchange bus loop, the Lions Gate Hospital power plant upgrade, and the recently completed Shipyards precinct, in which CapU Lonsdale is situated.
Second, we’re an integrated firm, which means we provide a whole range of services to our clients. That includes interior design and mechanical engineering (like we did on the CapU Lonsdale project), as well as architectural, structural and electrical engineering, landscape architecture, and urban planning services. Our goal is to get as many disciplines as possible working on each project.
Third, we place an emphasis on creating community well-being when we design projects. We believe design can, and should, meaningfully improve the well-being of communities and the environment we all share. We design to meet specific criteria in five categories – social, cultural, environmental, economic, and political – and then measure our effectiveness, in order to create places and spaces that have positive impacts on peoples’ lives.

PROJECT TEAMDIALOG Interior Design Team
• Martin Nielsen, Architectural principal-in-charge
• Michele Sigurdson, Interior Design principal-in-charge
• Sara Remocker, Associate and Senior Designer
• Nicole Broughton, Designer
DIALOG Mechanical Engineering Team
• Rod Yeoh, Mechanical principal-in-charge
• Dan Prescott, Associate and Mechanical Engineer
• Jerome Bernard, Mechanical Engineer
DIALOG Structural Engineering Team
• Mark Van Bockhoven, Associate and Structural Engineer
WSP Electrical Engineers
• Andrew Tashiro
• Cameron Ballard
For more info you can visit their website and connect with them using social media apps on Instagram, LinkedIn, Twitter and YouTube.
Office is located at Suite 400 – 611 Alexander Street in Vancouver
Customer service is general@dialogdesign.ca or 604.255.1169
CapU Lonsdale Photos
Photos by Upper Left Photo.
