Having been in the planning and development stages since 2008, the Harbourside Waterfront Real Estate Development has been formally approved and is moving forward officially during the next 10-15 years. After a slight setback waiting to get approval to remove an Eagles nest from the grounds, it’s now full steam ahead. This new waterfront mixed use community will have retail and commercial space and offices, condos for sale and apartments for rent, as well as garden spaces and an overall feel somewhat like the Shipyards area of Lower Lonsdale.
Located just West of the Burrard Yacht Club and South of the North Shore Automall, over time the real estate development will turn into a bustling and vibrant community thanks to the developers at Concert Properties, who envision the community to be cutting edge in terms of green technology usage and smart home systems as well as minimizing green house gas emissions. The North Shore is very focused on sustainability and this is another great example.
Harbourside Waterfront Development Features:
- 800 residential condominium units, including 700 for sale to private buyers and 100 to be developed into affordable rental apartments
- 216,000 square feet of streamlined spacious offices
- 55,000 square feet of retail and commercial space for shops
- 100,000 square foot hotel that will also host restaurants
- In total there will be 18 buildings uniquely placed together
- The buildings will be no more then 27 metres tall with an LEED Gold standard certification
- The overall 12 acre development will include 2.5 acres of park and community space that will weave between the buildings naturally
- The $400 million project will be similar to Vancouver’s Olympic Village
- There will be private buses from the development to the Seabus to ensure seamless access to the Translink transit infrastructure
- The address location for the development is 801 Harbourside Drive
- You can download and read info on the City of North Van website
- Project collaborators include MCMP Architects, HCMA, Richard Henry Architect, Calum Srigley Placemaker, Idea Catalyst, PWL Partnership
Harbourside Waterfront Development Photos:
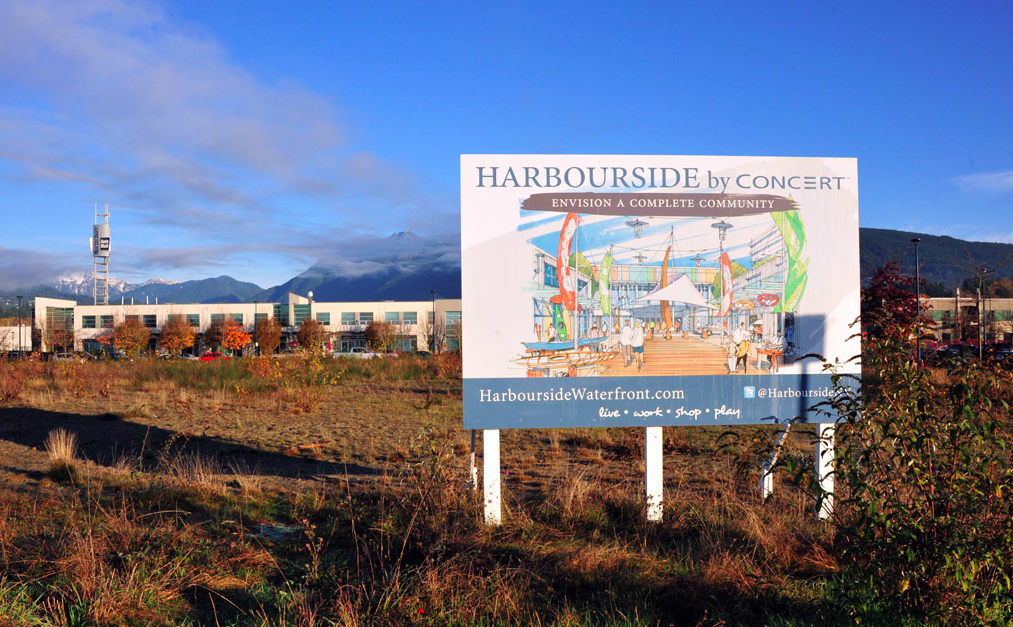
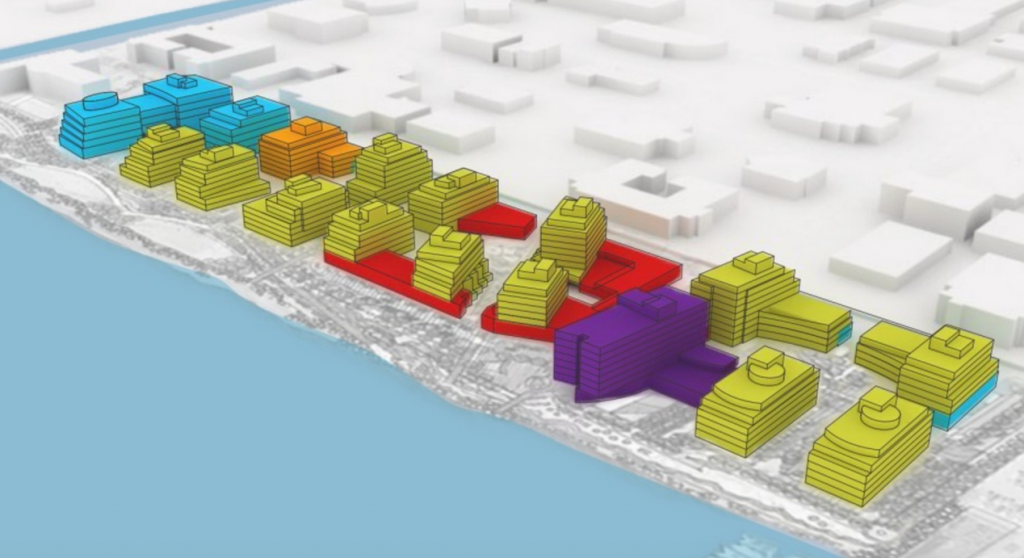
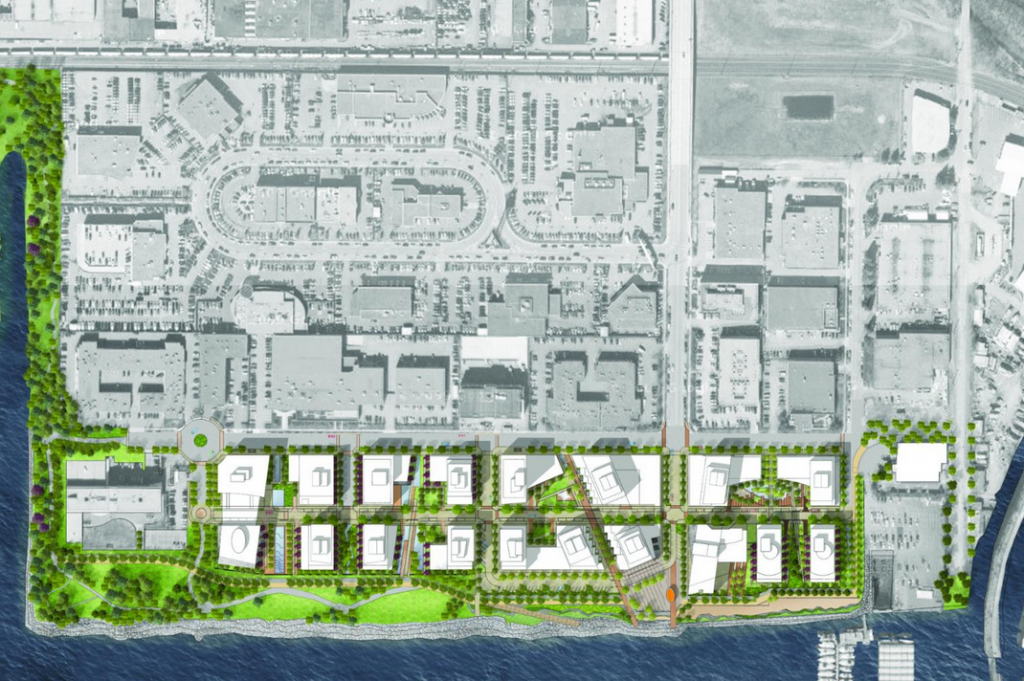
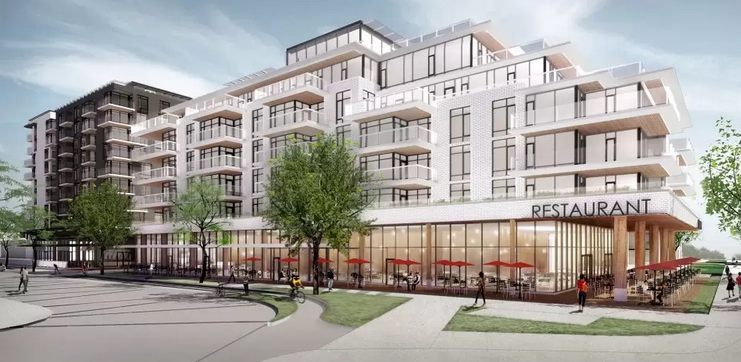
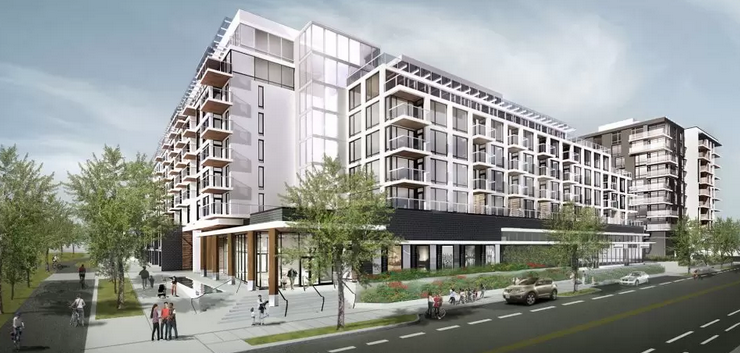
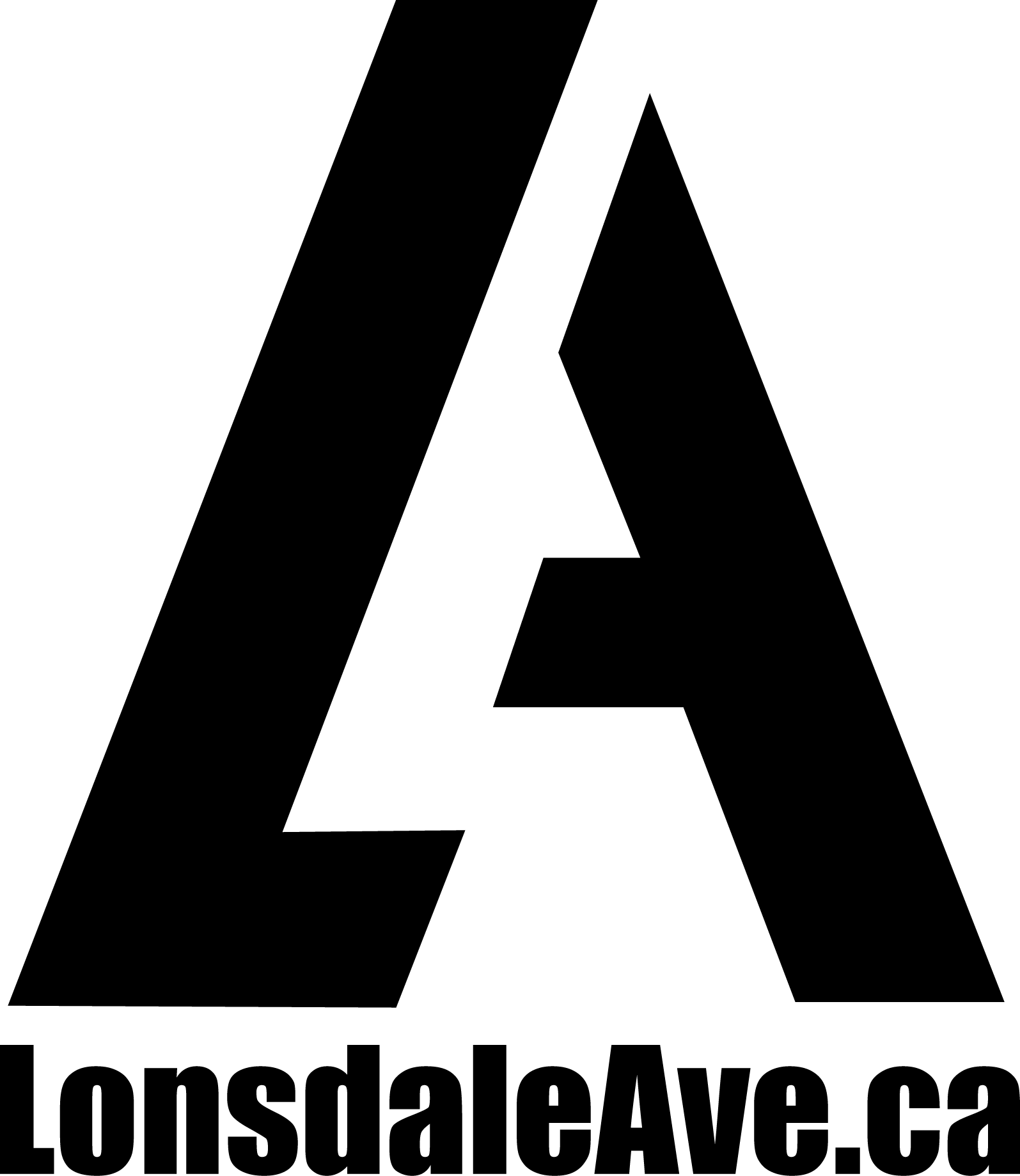
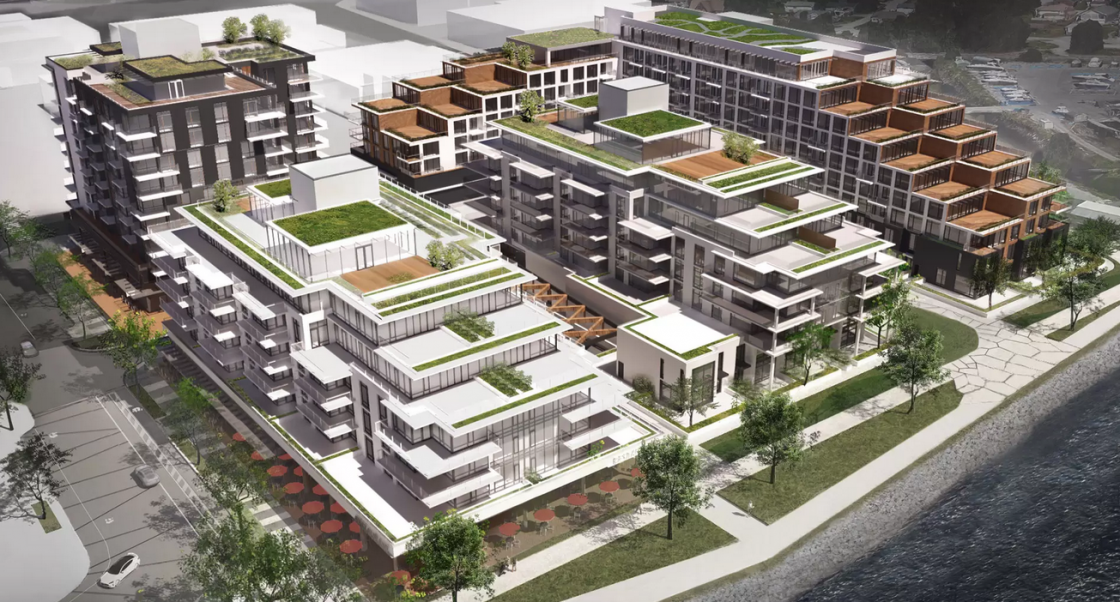

Hi – please send me information on pricing, floor plans, deposit and timing for this development. Thanks!
Hello. I can’t tell by the renderings. Is the dog park staying ?
We believe the dog park is staying from what we have heard, yes
I, too would be interested in pricing, floor plans, timelines etc. I noticed that Phase One is sold out and Phase Two is ready for purchase?